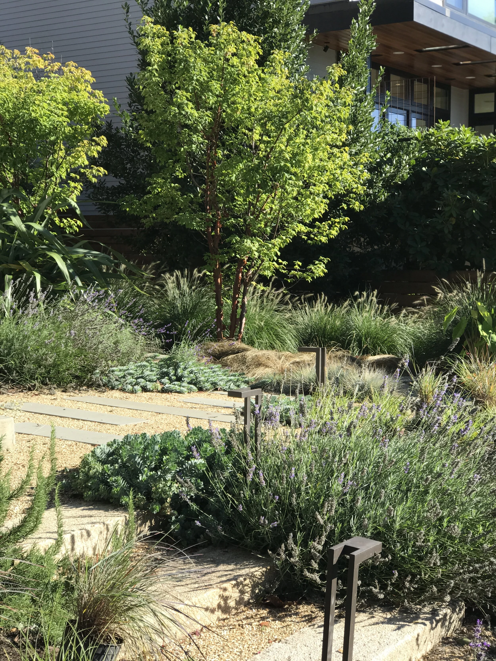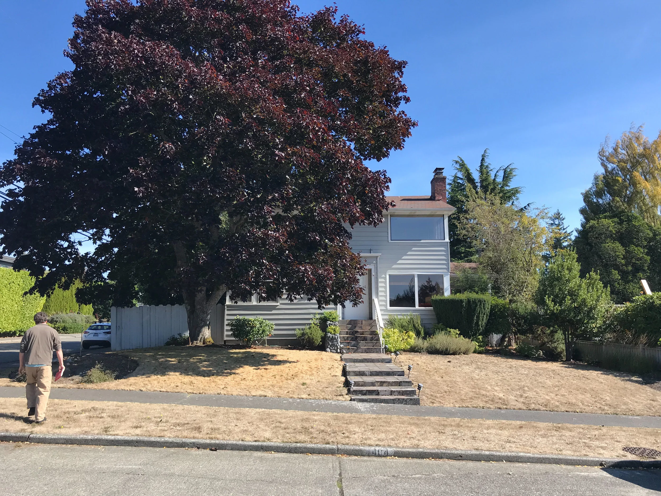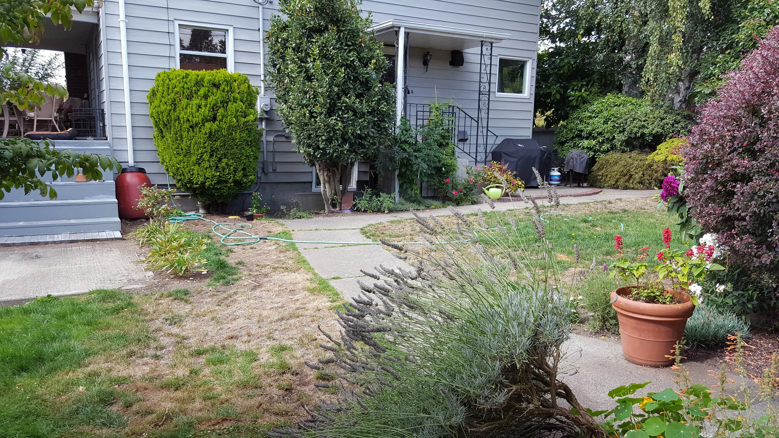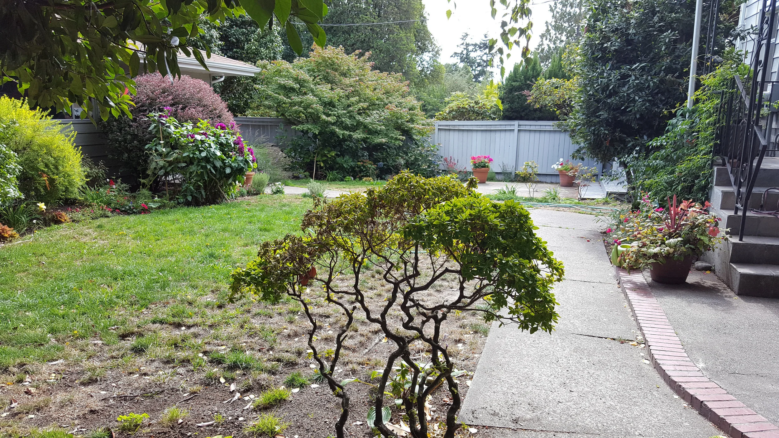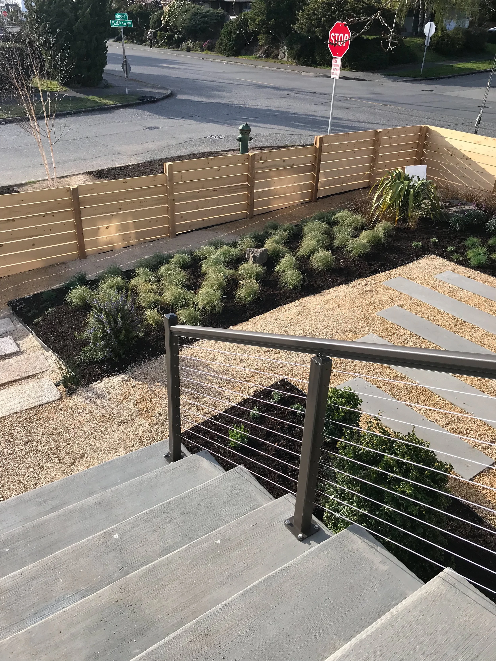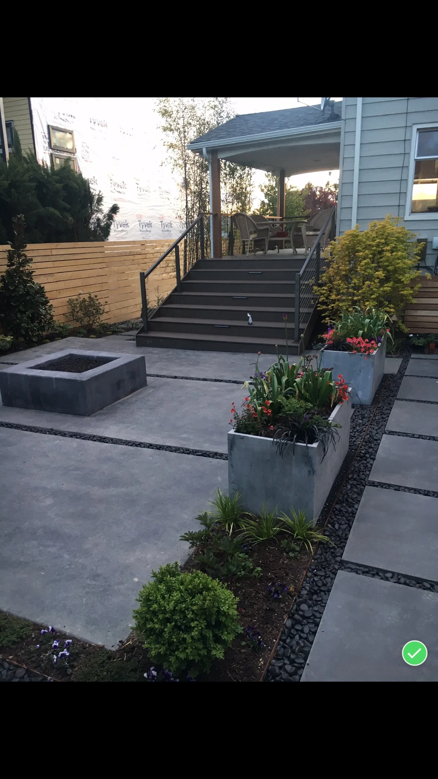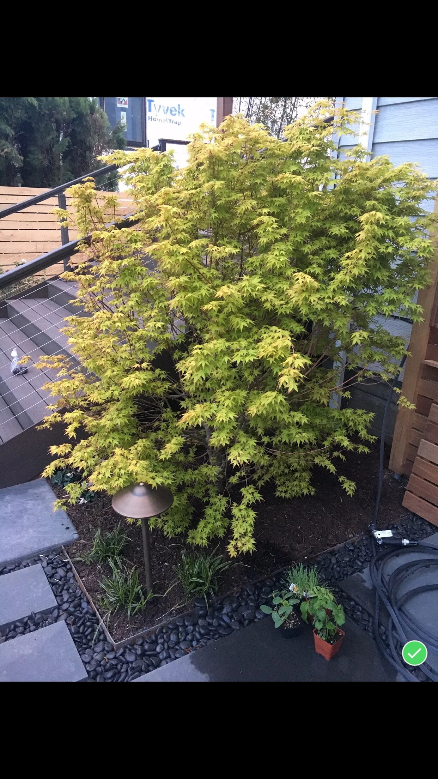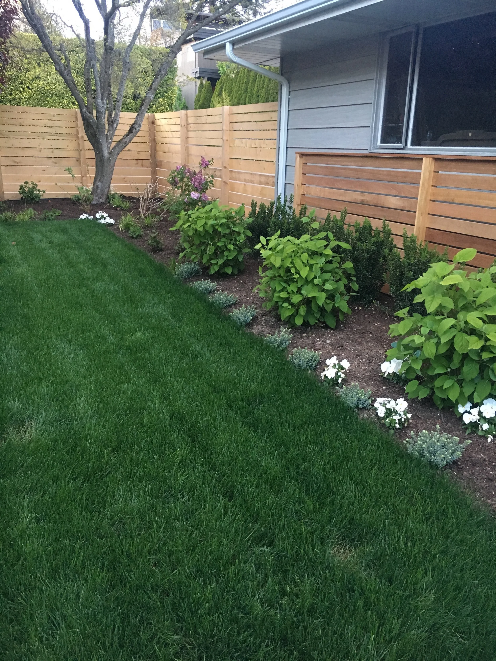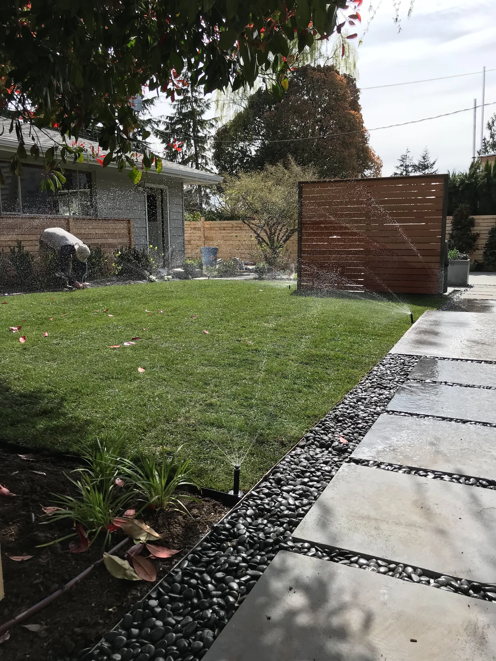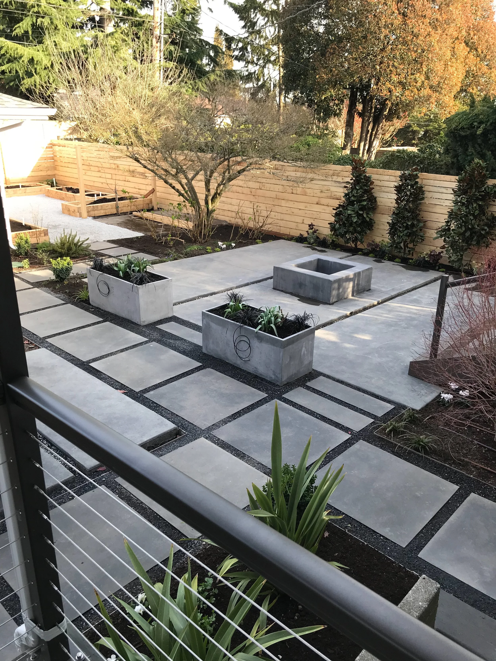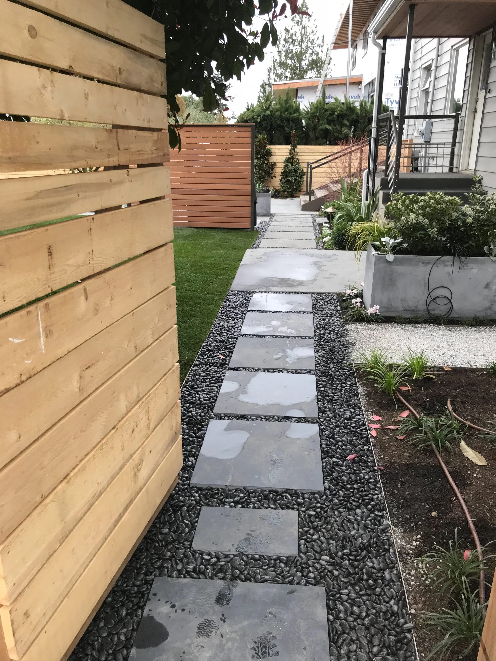West Seattle the design brief
“Modernize” ……
Really, those are the directions we were given. The house had finally been renovated inside over the past few years and was ready for an outdoor makeover. The beautiful modern kitchen, fit for the chef that inhabited it, now would be able to look out upon a garden that extend it’s clean modern lines.
We knew our client wanted a backyard fit for entertaining family and friends on weekends. This would include a fire feature, BBQ space and new decking/patio area. She also needed space for growing herbs for cooking, flowers to pick, and vegetables for making her delectable meals.
The backyard and deck needed plant removal and complete deck over haul. The plan would be to replace the old wooden deck with a more contemporary composite decking and cable railing. This would be softened by Batu hardwood as the top rail and accents through the garden in the form of screens. We would extend the entertaining area with the use of concrete patio slabs, a deep charcoal in color with a matching fire feature in the center. Then the old aggregate walkways shown below, would be removed and replaced with cast cement pavers to link kitchen, sidewalk and garage.
The first three photos below are the before shots taken at the first client meeting.

